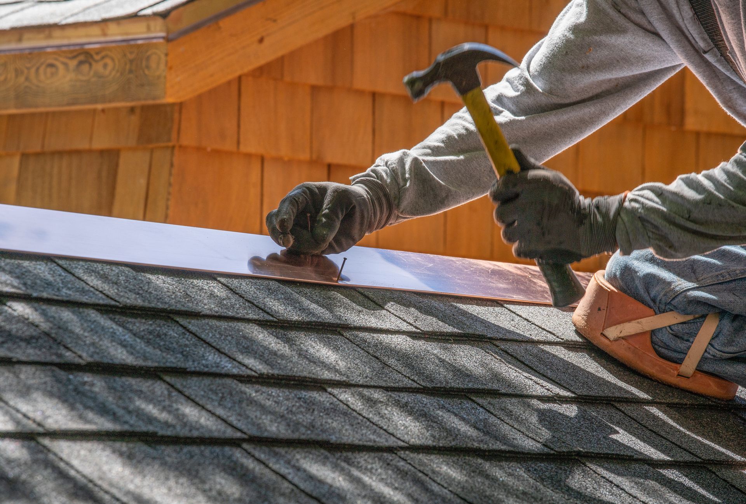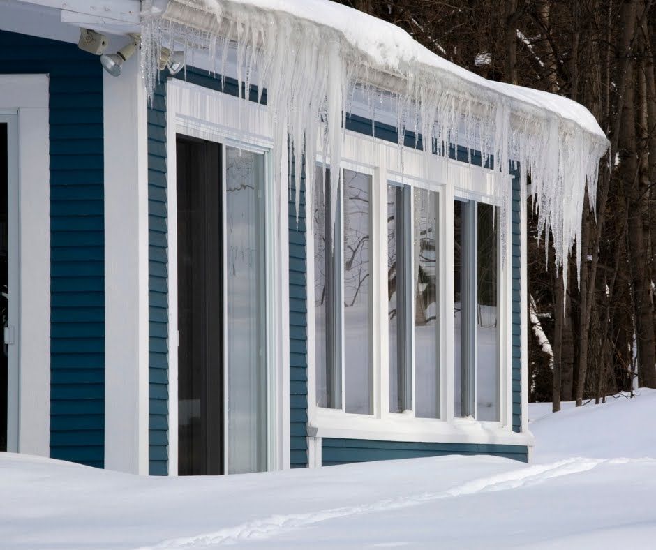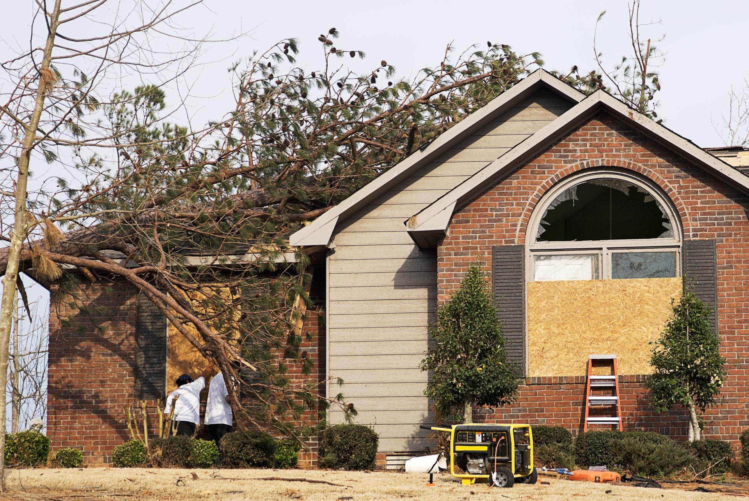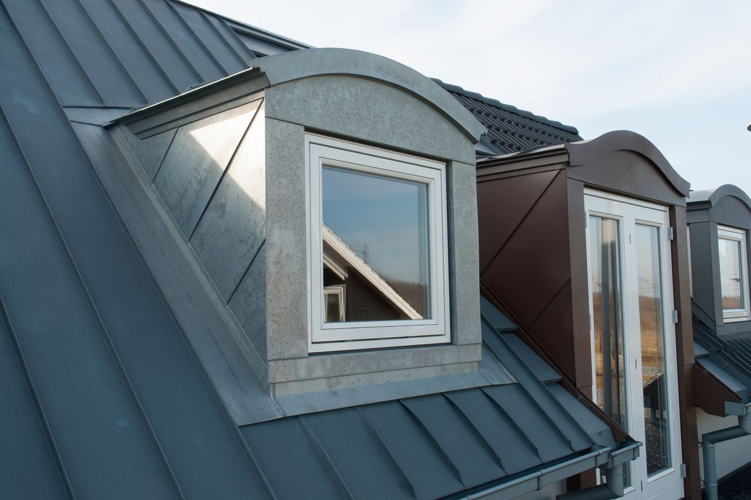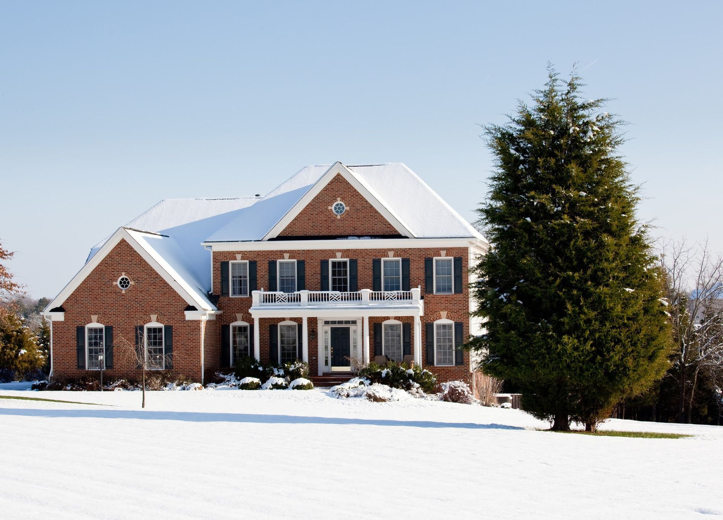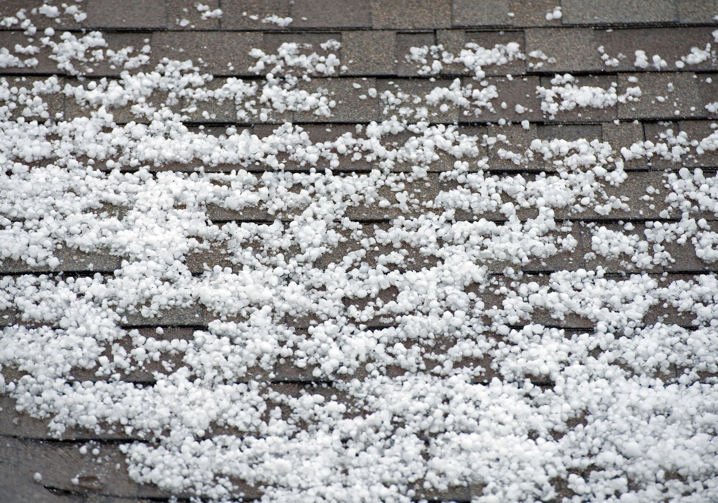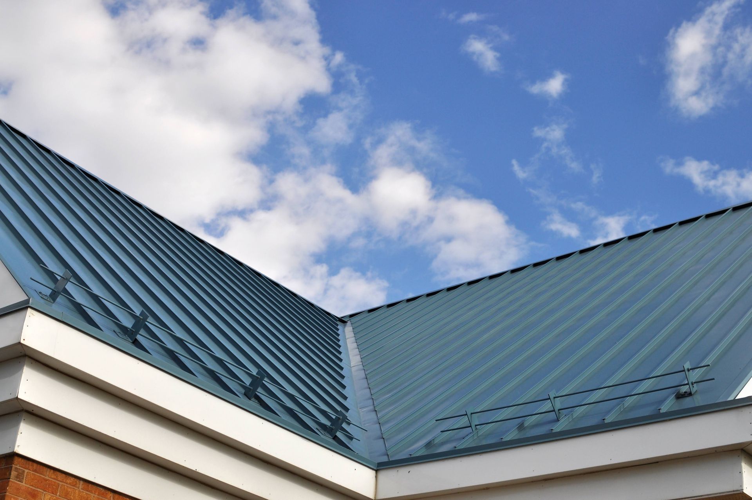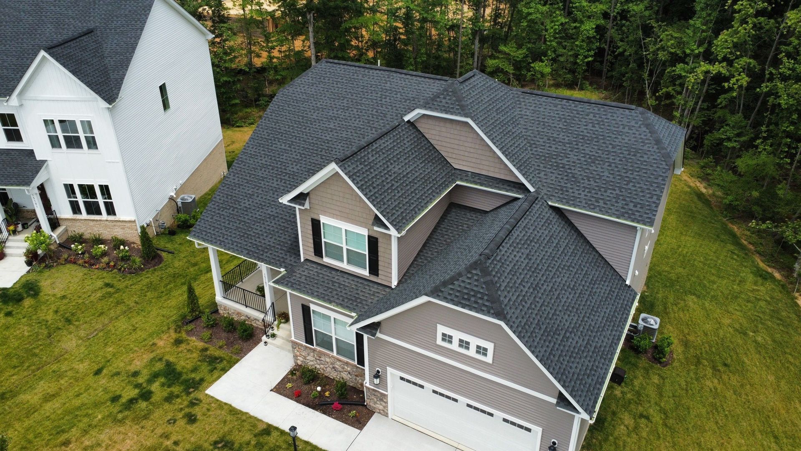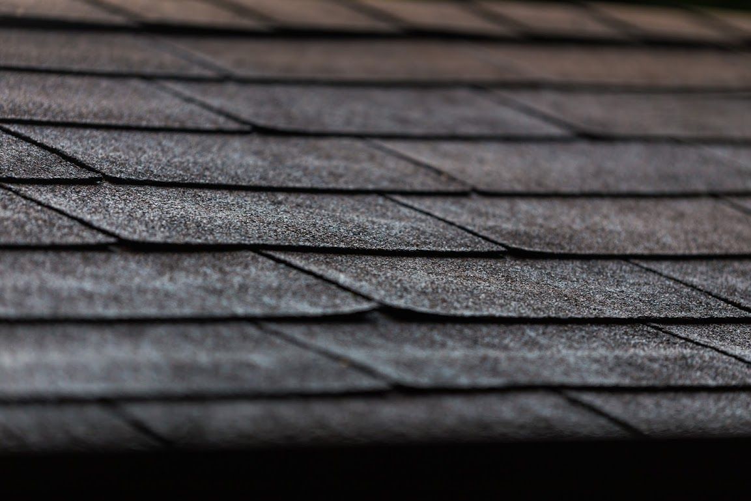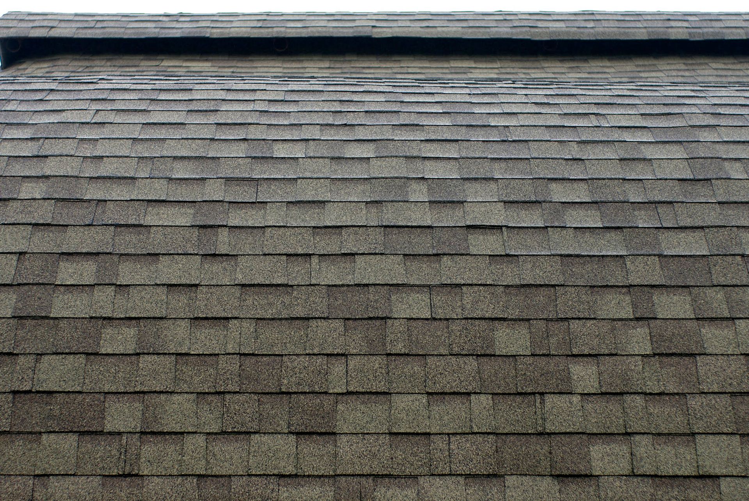Prepare for a Skylight Installation Project
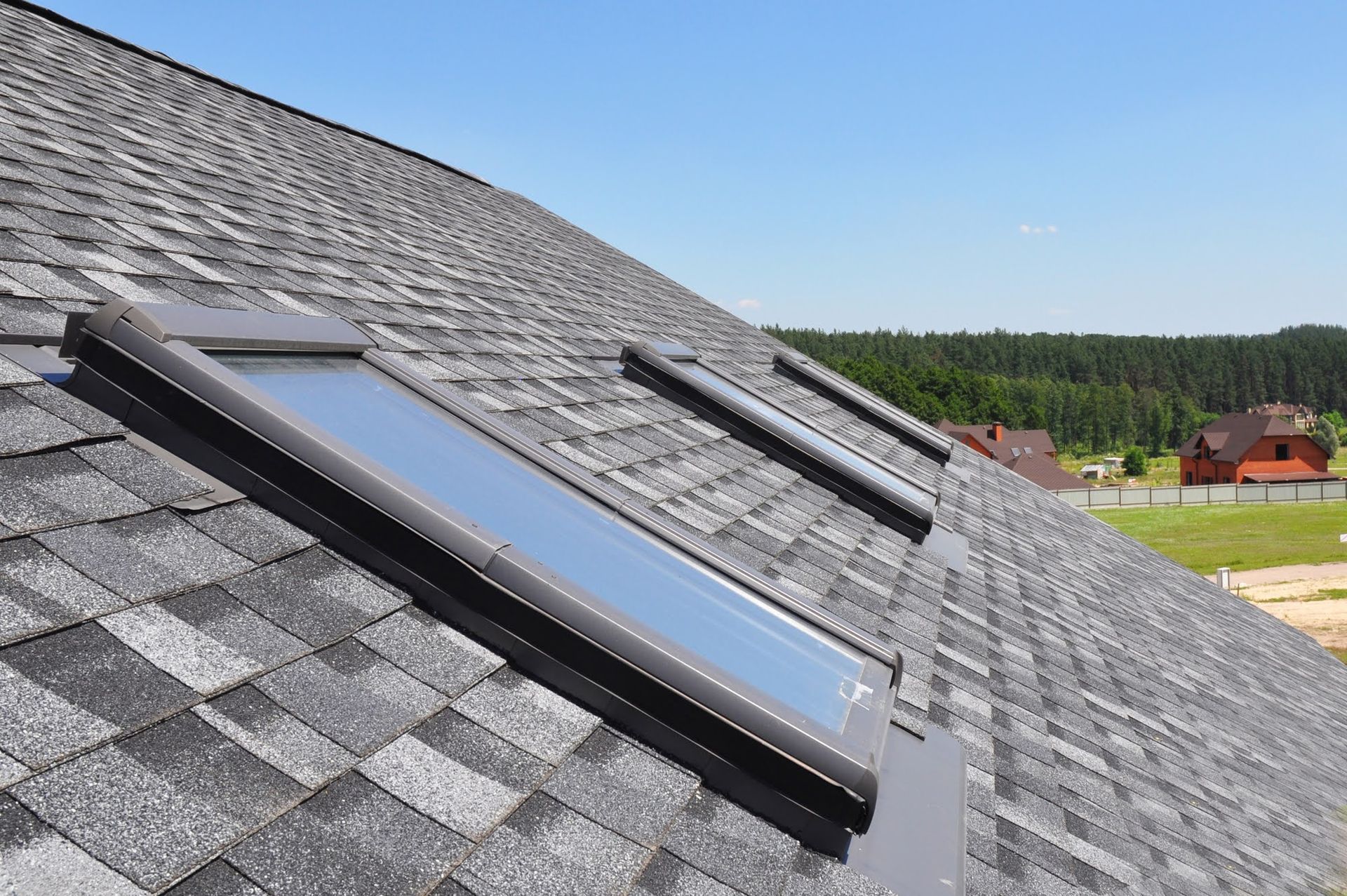
The addition of one or more skylights will increase natural light in a home and save energy, but many homeowners don't know what really goes into a new skylight installation. This blog describes the steps to construct a skylight, highlighting some of the steps that a homeowner should take when preparing their home for a skylight upgrade.
Skylights
A skylight is an opening within a rooftop, that is typically fitted with glass, fiberglass, or acrylic. A skylight contains frame pieces that form an airtight seal. A skylight's purpose is to increase natural light and regulate the airflow within a residence.
Skylight panes can be flat or rounded. The size and shape of a skylight will affect the amount of natural light that filters into a residence.
Skylights can be curb-mounted or deck-mounted. A curb-mounted skylight is secured to a box-like structure. A deck-mounted skylight is secured directly to the decking materials that comprise a rooftop. A skylight should be installed by a professional roofing contractor.
Design and Build
If a single skylight or multiple skylights are being incorporated into a new roofing system, a roofing contractor may use a design and build process to perform the upgrade.
A team of designers will consider a client's preferences and budget when drawing up the plans for a new roofing system. The designers will also consider the region where a home is located. The region may factor in on which types of insulation, roofing materials, and skylight components are added to the project plans.
A design and build process focuses on the architectural elements that a new roofing system will possess. The roofing materials and skylight products that are used for the project should be complementary to one another.
Inspection
If skylight materials will be installed on an existing rooftop, a roofing contractor will need to perform an inspection. The inspection will determine the condition of the roofing system. In order for the skylight framing materials to provide an adequate seal, the roofing materials that surround a skylight will need to be clean and damage-free.
The strength of the roofing materials will stabilize the new skylight materials.
If any issues with the roof construction are determined during a routine inspection, these problems will need to be fixed before the new skylight materials are installed.
Placement
The placement of each skylight will need to be considered for optimal results. Furthermore, the type of skylight that is being installed, plus the size and design of the rooftop, will likely influence the placement details that a roofing contractor recommends.
The size of a skylight will determine how much sunlight enters a residence. If a customer would like a lot of light to filter in, their contractor may use the sun's positioning to help them choose an ideal location for each new skylight.
The location of the skylights should complement the design of the rooftop. The materials that the skylights are constructed of should not clash with any of the roofing materials that a roofing system is made of.
Special Features
Tint, shades, and blinds are some materials that are used to regulate how much sunlight can enter a home. these features can be selected when skylights are ordered.
Vented skylights are designed to open and close. If a homeowner would like to increase the airflow within their home, their contractor may recommend that they have vented skylights installed on their home's rooftop. Vented skylights will reduce the need for air conditioning or fans within a home.
Contact a representative of CB Chandler Roofing for more information about skylights. Our team of designers and contractors will assist you with a skylight addition. You will receive expert help with each phase of the upgrade that you are seeking.


